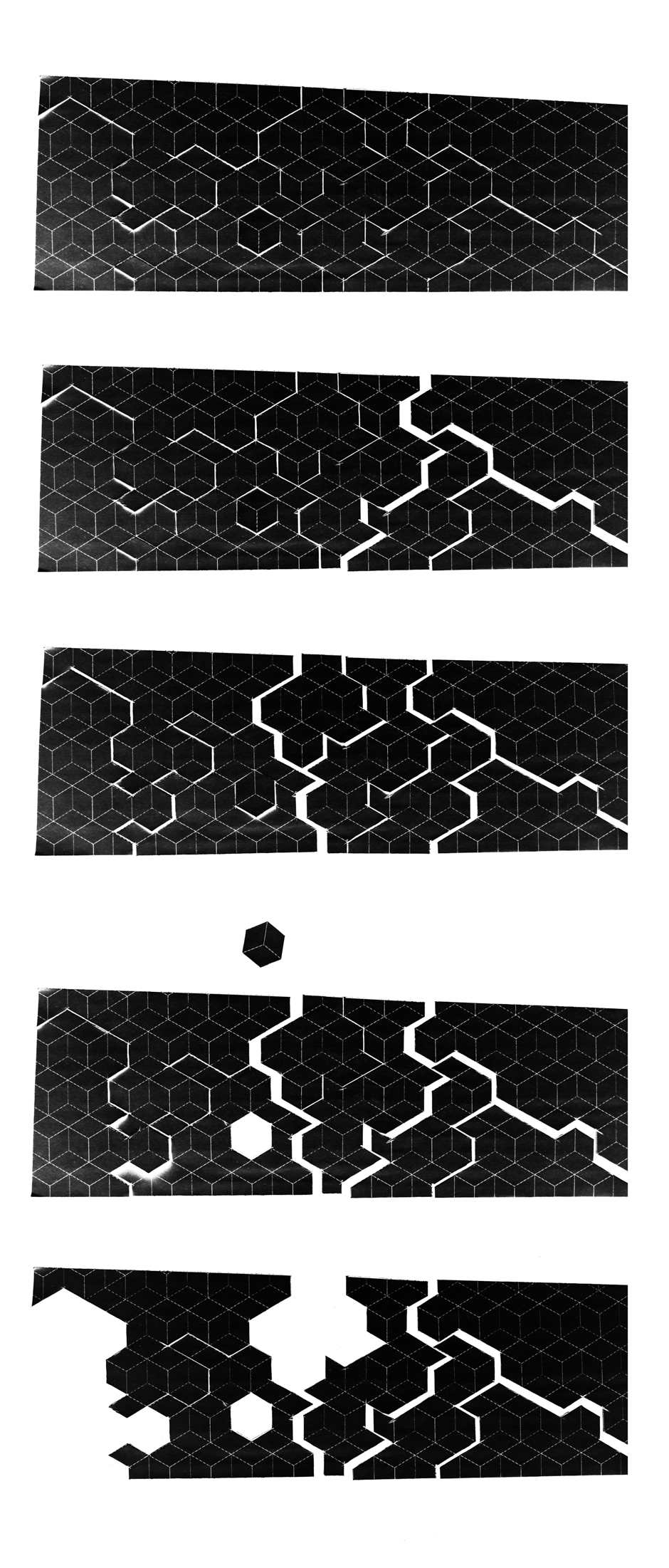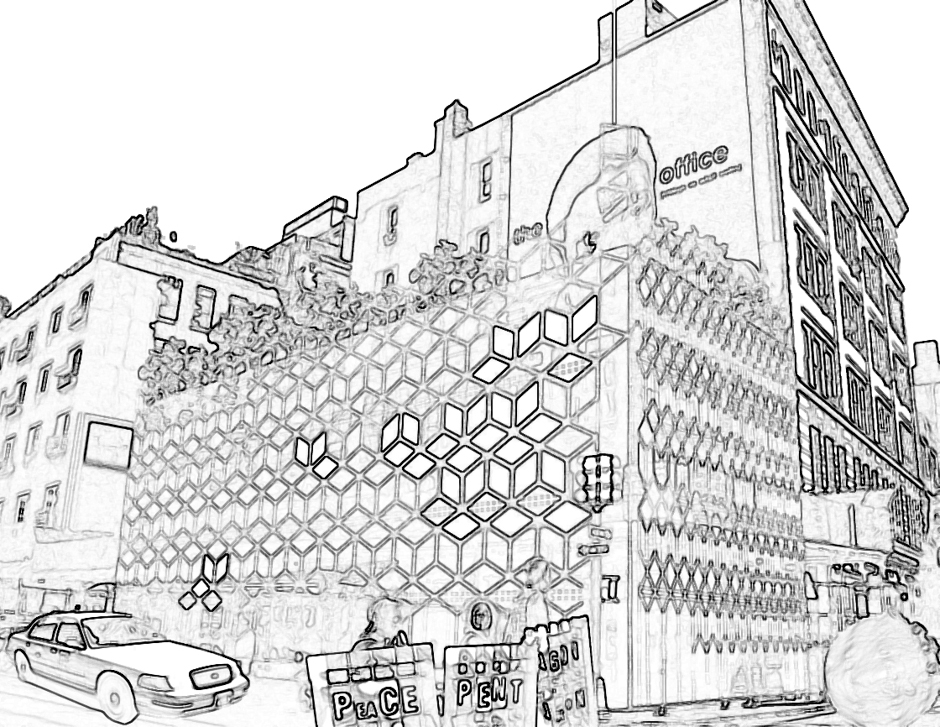Design Proposal, Unrealized
With Aslihan Demirtas
339 Lafayette, a three-story corner commercial building with stores on the first floor and offices on the second and third floors was designed in 1922 by architect Louis A. Sheinart for Lafayette Realty Company, Inc., which had purchased the property from the estate of Clarence W. Seamans that same year. In the early years tenants included fur and garment firms, house and window cleaning contractors, electrical contractors, printers, an automobile ignition service company, and medical services. Several were long-term tenants such as Aetna House & Window Cleaning Company and Turner Window Cleaning Company (ca 1939-1955), Samuel Blumengarten, an electrical contractor (ca. 1929-1959), Arrow Ignition Service (ca. 1935-1955), and Dr. Nathan Tandet, (ca. 1929-1965). Activist organizations were tenants as early as 1929 when directories list the Palestine Homestead Corporation and Palestine Information Bureau in the building.
For the past nearly forty years, the building has served as a home base for dozens of activist groups and progressive organizations working for peace. The financial support provided by renting out the commercial space on the building’s ground floor as well as the Muste Institute’s fundraising activities has allowed these groups to secure low-rent office space in a convenient location. The building is known locally and nation-wide as a center for peace activism, giving rise to the affectionate nickname “Peace Pentagon.”
How can we translate participation in architectural space?

Axiom It is possible to deploy agonistic democratic principles to develop exceptional architectural methods to design alternative spaces.
Instead of proposing an authoritarian formative approach for Peace Pentagon, we intend to generate an action plan for the possibility of a collaborative spatial design. Our proposal takes the form of a composite social diagram, infinitely multipliable and specifically customizable for constantly evolving activist networks. As facilitators, we intend to create diplomatic channels and write core principles to generate constant negotiations for “leasing” and “re-leasing” spaces, both now and in the future.
In order to derive our algorithmic design parameters, we will create a social platform by actively involving all inhabitants in decision-making processes by organizing a series of town hall meetings, seminars, and workshops. In addition to external parameters—such as NYC building codes, structural constraints, and environmental decisions— we will compile statistics, conduct in-depth interviews, and compare organizational sizes and activities to establish social parameters. We will then introduce this outcome in our architectural template to shape the skeleton, common, commercial, and office spaces. A multi-purpose exhibition and event space, activist archives, community garden, and offices will be accessed from an “urban cavity” at the street level combined with sustainable green retail shops, providing a unique example in NYC for a possibility of an alternative democratic space.
Sustainability:
The practicality of any sustainable model has to be based on active community involvement. As part of our overall strategy for the Peace Pentagon, we consider social, economic, and environmental sustainability as fundamental interlocking elements for our design action plan. A green façade, which is composed of both transparent and opaque precast insulated glass panels and living plants, will seal the building against both excessive temperatures and heat loss. A community garden, located on the top floor, will eliminate considerable radiation while collecting rainwater. We will carefully manage the overall water and electricity consumption by integrating the latest and the most cost-efficient environmental technologies.



